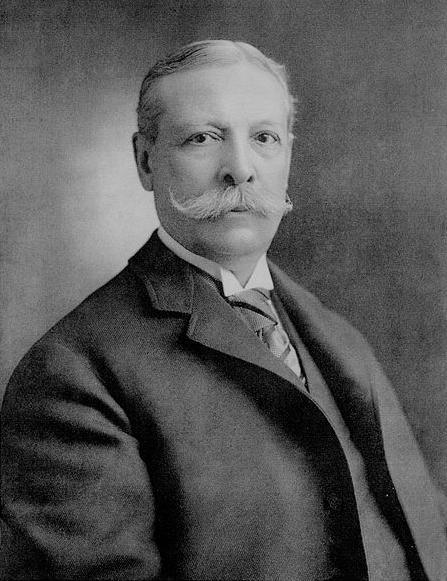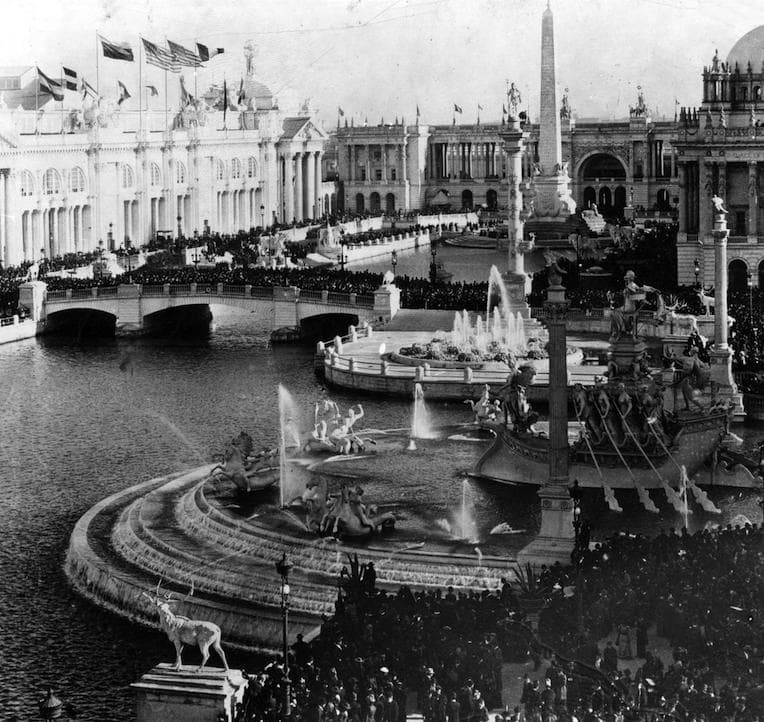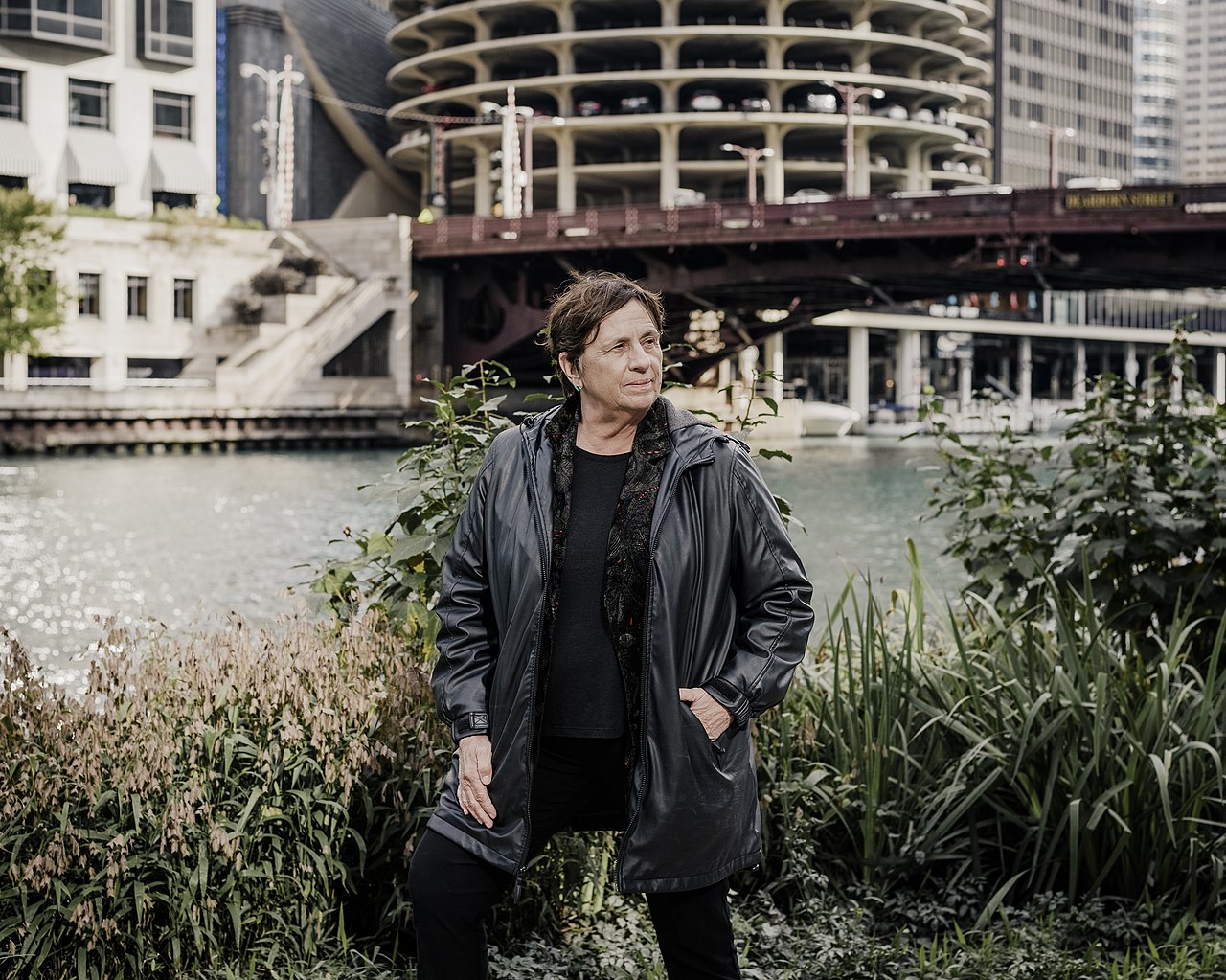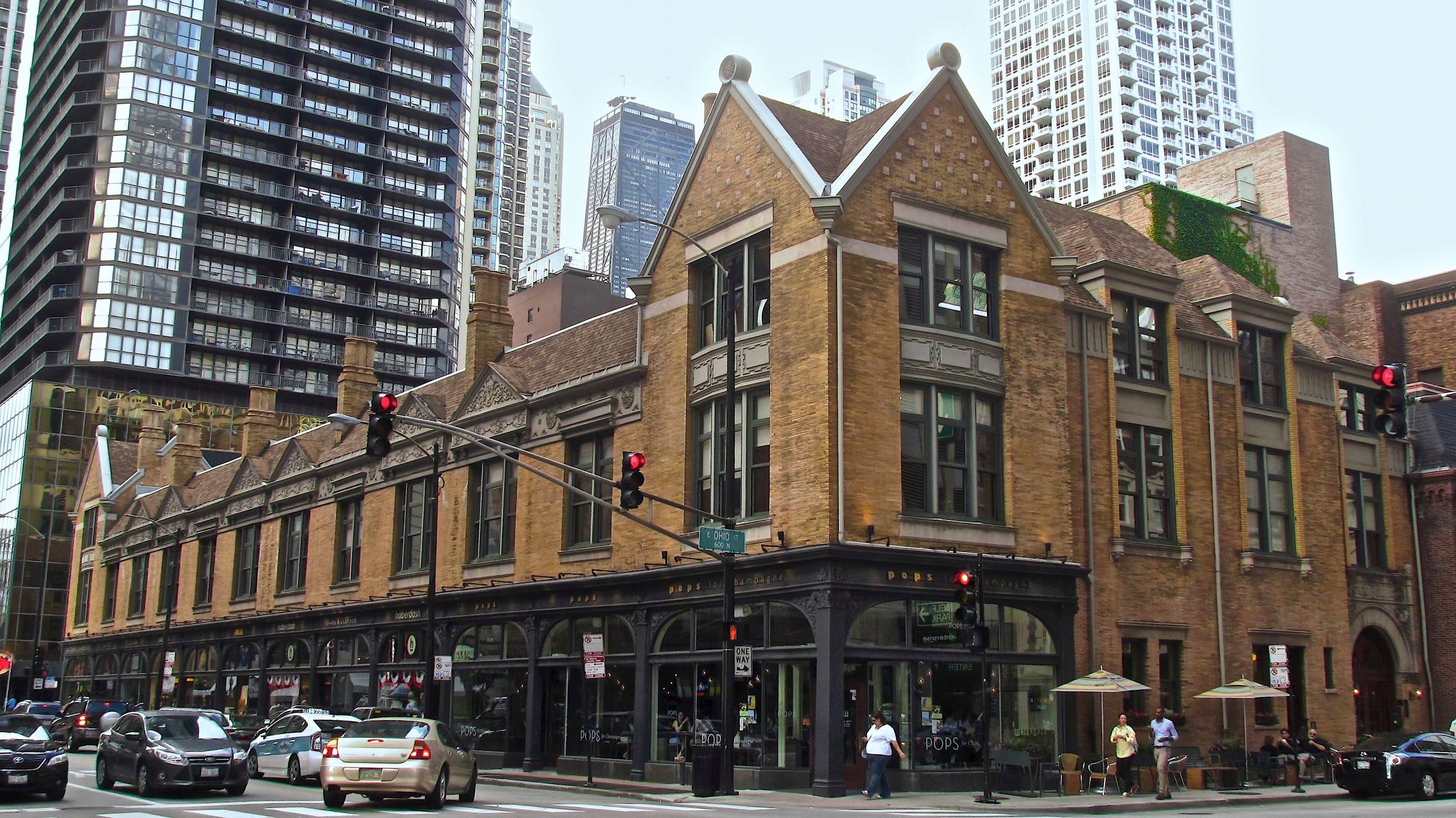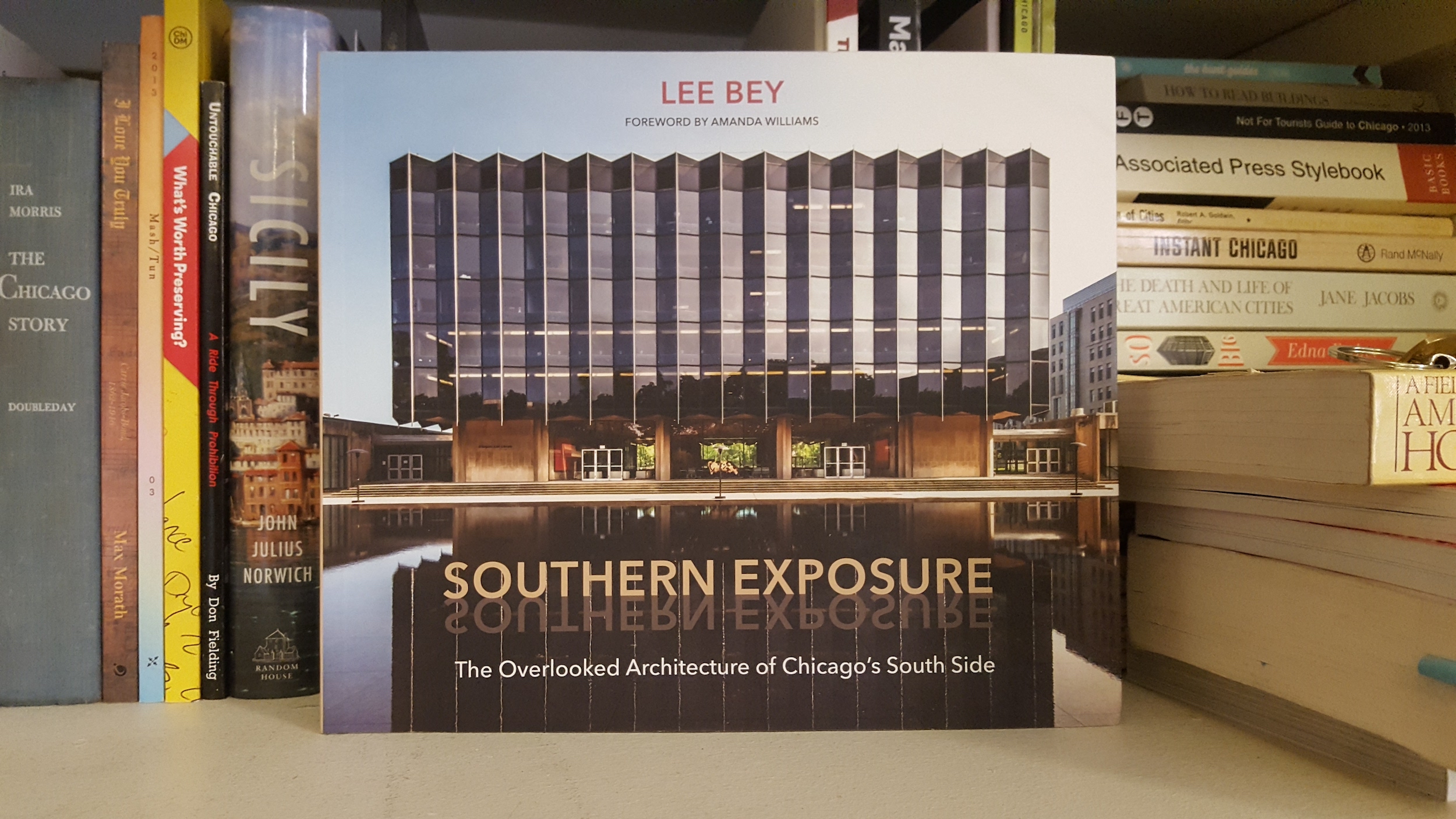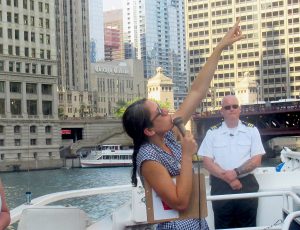While on the green line last week I rode past the hefty, block-long Merchandise Mart and began to wonder about its history. As I learned from Amanda‘s talk at the Union League Club this past week, the structure of older buildings usually aren’t very flexible and so they struggle to provide functioning spaces like modern buildings do. Their architecture has to evolve with the times or the buildings may become obsolete. So, how has the architecture of the Merchandise Mart evolved?
Let’s start with the basics of The Merchandise Mart. It sits like an enormous mountain, just west of Wells Street on the north side of the Chicago River. Though it’s only 5 stories high at its tower, it certainly commands attention. With over 4 million square feet of usable floor space, it was the largest building in the world upon completion. The Pentagon surpassed it upon its completion during WWII.
Marshall Field’s opened this in 1930, six months after the 1929 Stock Market Crash. Of course, Marshall Field already owned a huge commercial complex on State Street, which we visit on the Loop Interior Architecture Tour. So the Merchandise Mart served specifically the wholesale sector with only a few showrooms open to the public. The rooms were to be already set-up spaces, so that buyers could better envision what they were getting. Mr. Field needed such a massive amount of floor space in the Merchandise Mart because he knew that full-size displays of furniture, flooring, cabinetry and the like would help sell all his fine products, especially those that were new and perhaps unfamiliar.
The Great Depression ruined any wholesaling hopes for Marshall Field and by the 1940s his great Merchandise Mart was partially turned into government offices. When WWII gave the U.S. the kick it needed to get its economy on the move, so did it jump start The Merchandise Mart. In 1945, Joseph P. Kennedy, the father of JFK and crew, bought the building and revitalized the wholesale dream.
It has since been remodeled, renovated, expanded and contorted into a more modern version of its 1930 self. The bottom two floors are open to the public and sell only kitchen and bath furnishings and some refreshment options. So when you stop to get your Kohler sink and LuxeHome counters you can also sip your Starbucks, have a biscuit at Argo Tea or pound a protein smoothie at Jamba Juice. If you want to do all that and get your bed, you must register for a designer or prove your a design professional.
Looking at how The Merchandise Mart has evolved over its 80 years as a wholesaling building, I’d say it has had two very big characteristics on its side.
One, it is monstrously huge! Sometimes size can hurt a building by making its function obsolete as time goes on. Yet, for The Merchandise Mart, it’s size has the opposite effect, and instead provides the building this enormous presence and purpose within downtown Chicago. Its great space also allows for a number of functions and not just for wholesaling.
Two, its floor plan. Many older buildings have basic floor plans, with columns supporting each floor and the structure being more vertical than horizontal. The Merchandise Mart is, again, the opposite of the normal downtown building. It’s still supported by columns, but is more horizontal – a characteristic that allows for an elongated interior capable of housing a number of different rooms. Essentially, it’s floor plan resembles a modern mall more than it does a skyscraper or high-rise. You can’t stroll around a skyscraper, but you can wander through such a vast layout like The Merchandise Mart.
So, really, The Merchandise Mart hasn’t had to evolve much at all. It just stays as it is, this large, muscular stone on the side of the river allowing the flowing waters of money and time to pass around it and through it. Sure, modern stores with their crazy technology come and alter its face a bit, yet as quickly as they come, they go, too. Makes one wonder if really will stand the test of time!
-Jenna Staff, Chicago Detours Editorial Intern

