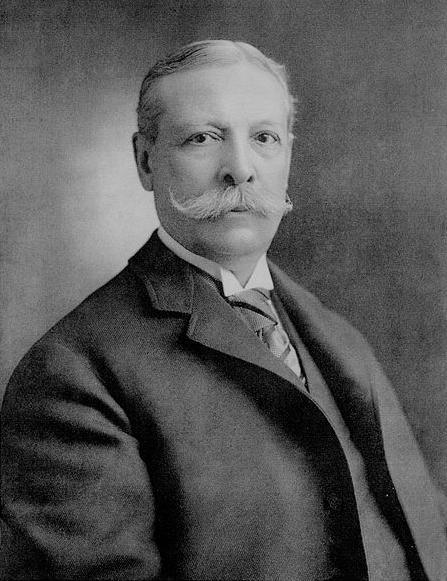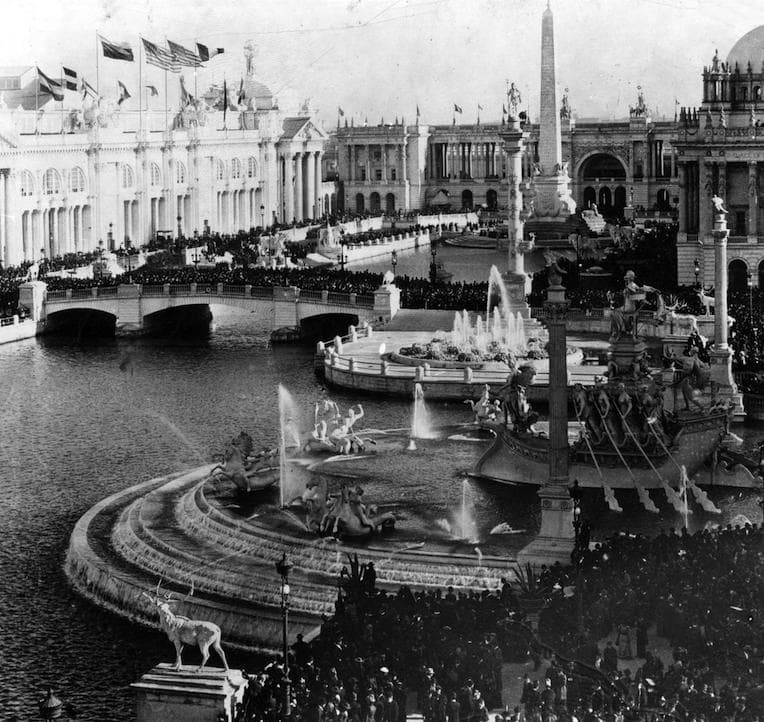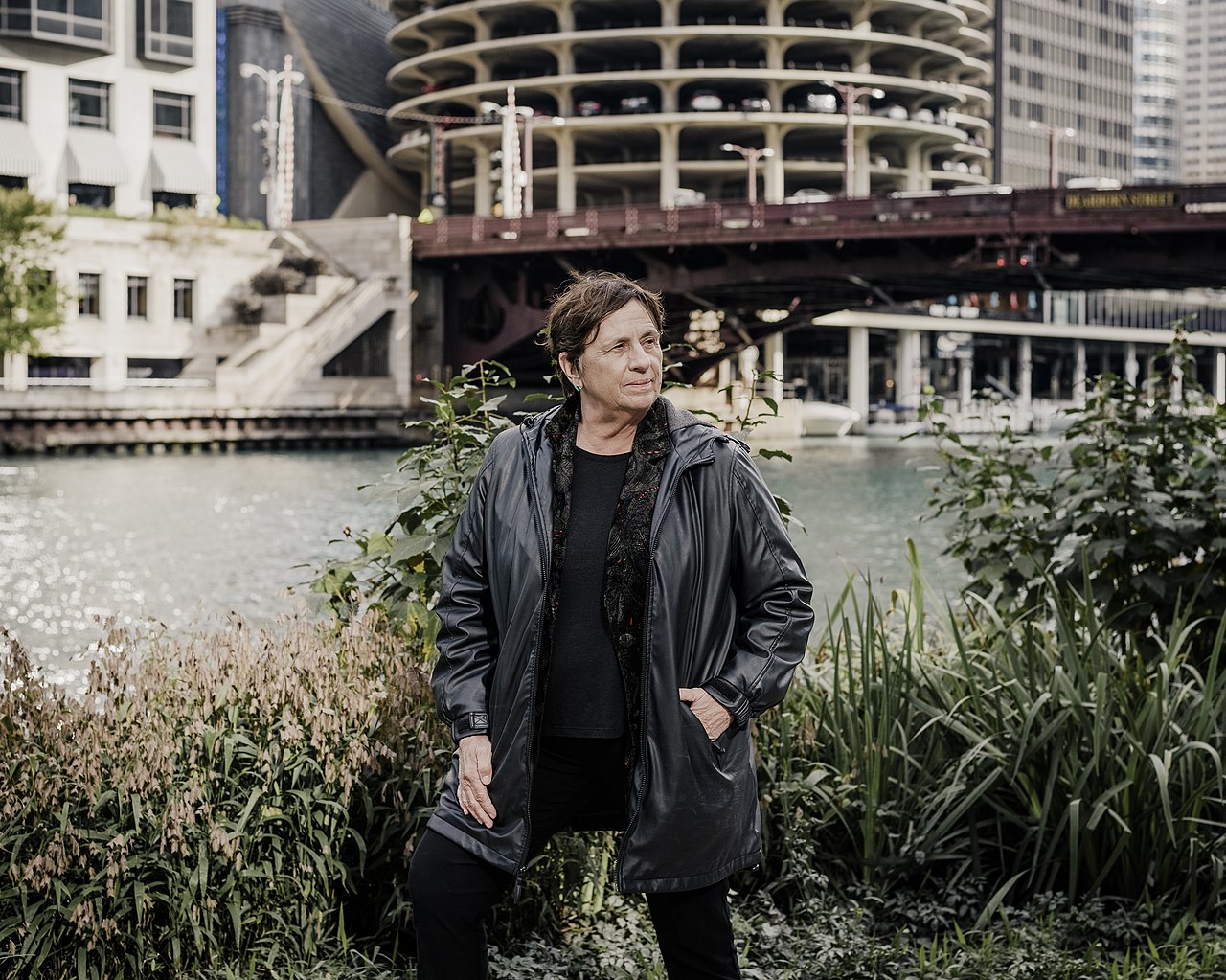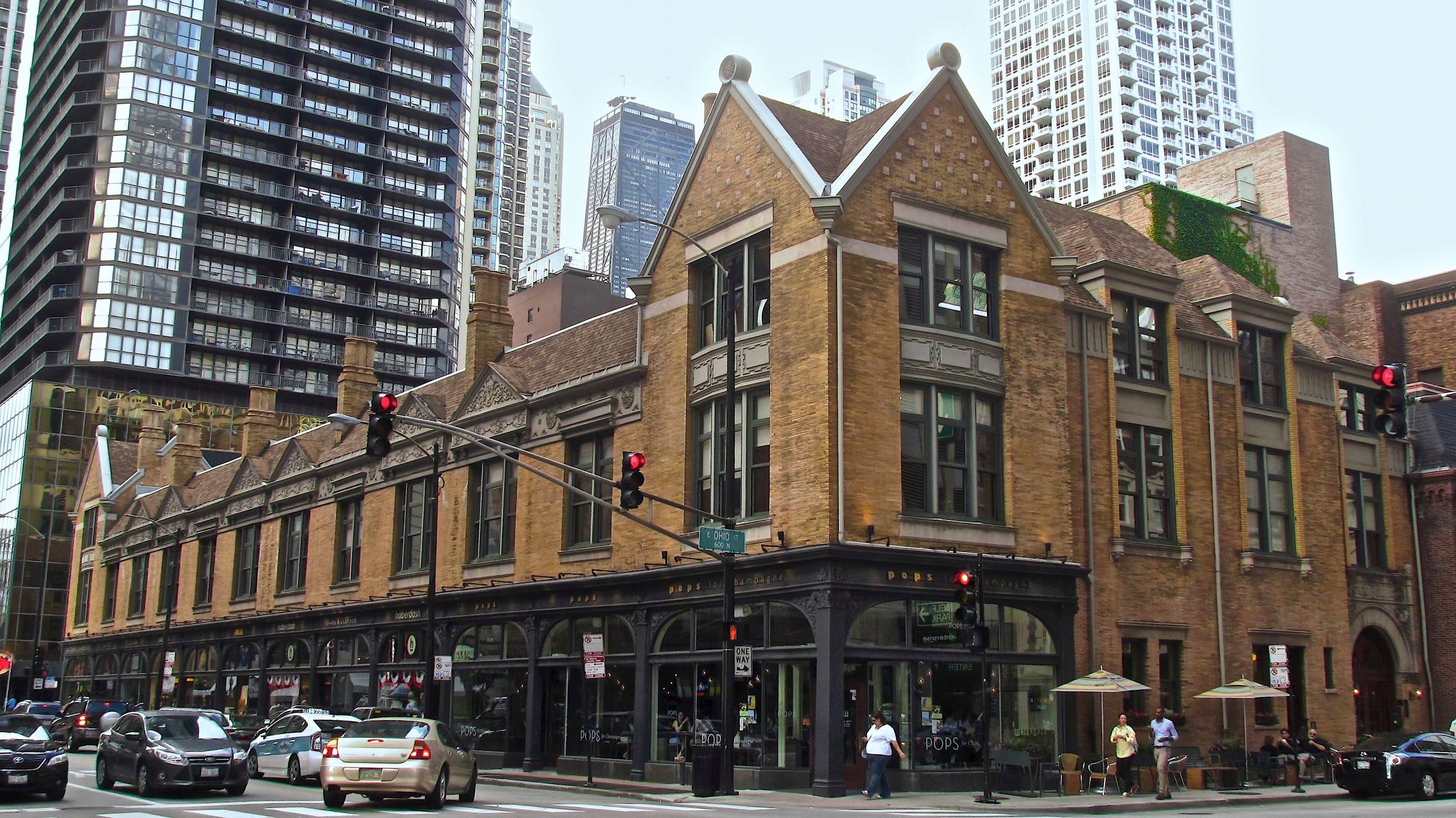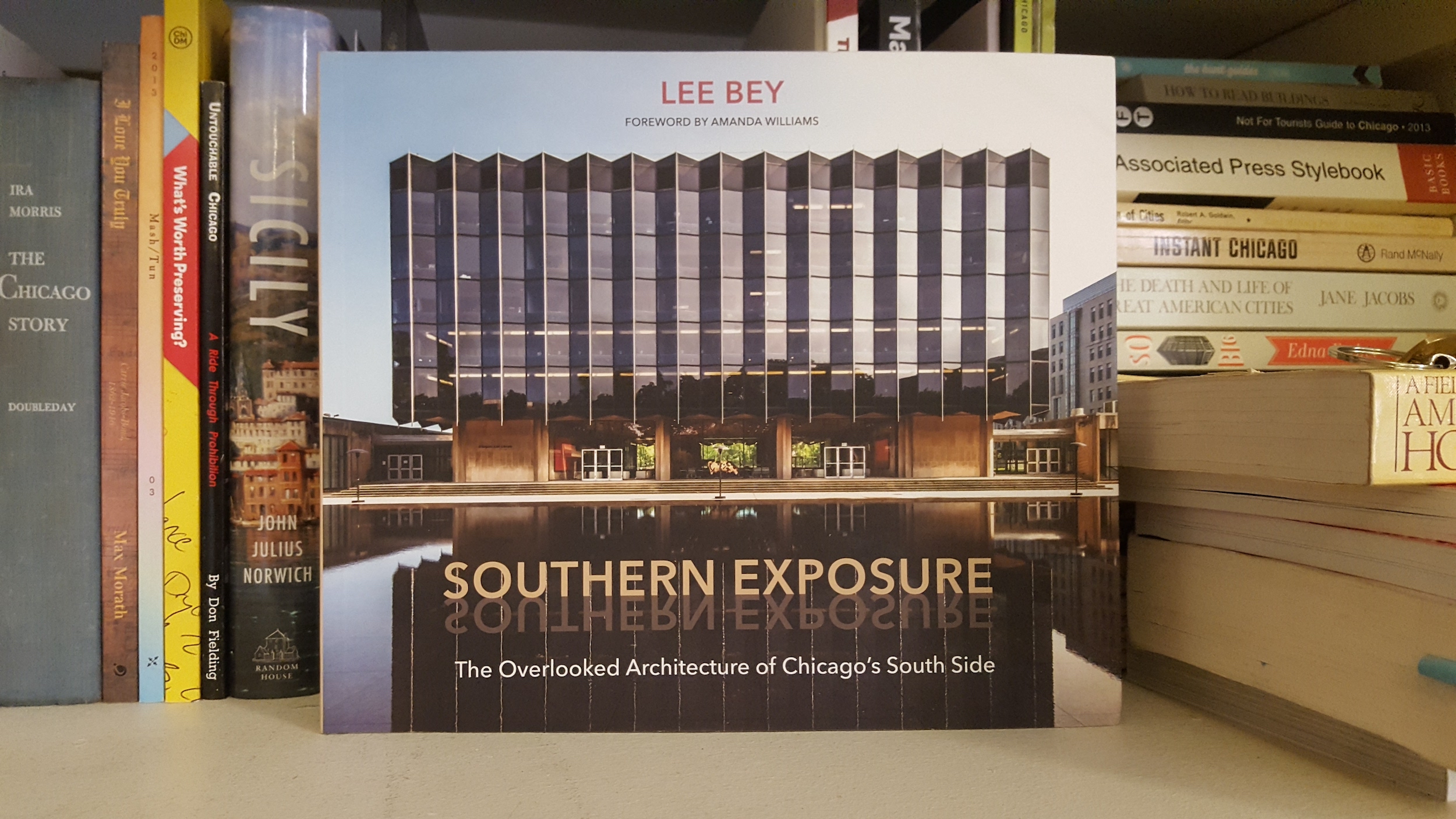Architectural Relic at Demolition Site
I found a pretty cool architectural relic yesterday. Clinging to the walls of the former Amalgamated Bank building on State Street are plaster details that looked distinctly like they were once in a theater. My guess was that over time the details on the bottom levels of this former theater had been scraped away for new retail space.
I found it fascinating how they are picking apart the structure of the former bank building. The project had totally demolished the building next to it, formerly a Men’s Warehouse store at 112 S. State St. And I’m always nosy when it comes to looking at buildings. By going back around to the alley, just a stone’s throw from where our Loop Interior Architecture Walking Tour begins, I was able to look into the site and discover this architectural relic. That’s when my hunt for the relic’s origins began.
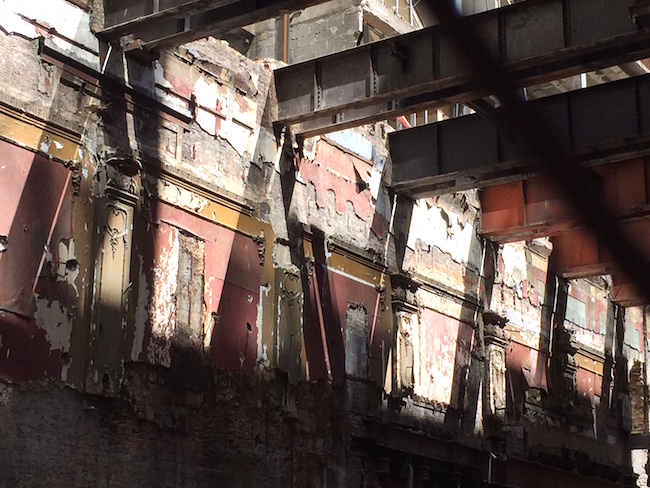
The Orpheum Theatre
I posted my photo on the Facebook page for Forgotten Chicago last night to see what other people might think. Ends up the former Men’s Warehouse was originally the Orpheum Theatre, a vaudeville theater built in 1907.
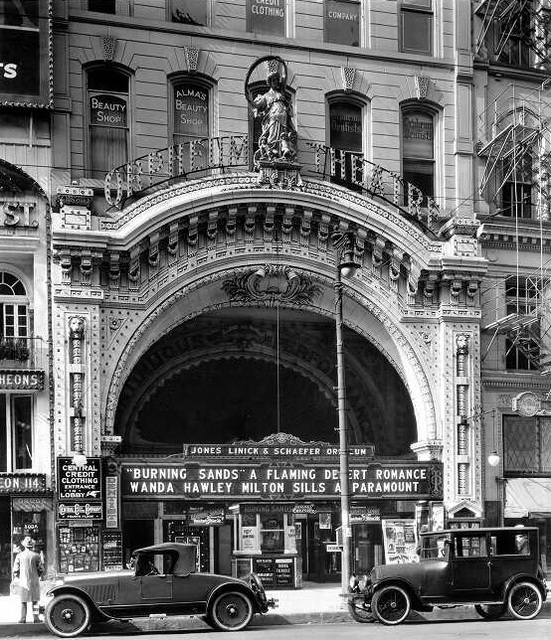
The Orpheum Theatre was one of few theaters designed by Holabird and Roche, more known for their early skyscrapers. Vaudeville was a form of variety show with anything from contortionists to burlesque comedy to dancing collie dogs. It’s incredible to imagine the laughs that once bounced off the walls of these crumbling plaster architectural relics.
From the looks of the architecture from State Street, one would have never imagined that it had once been full of hooting and hollering audiences. Well, actually the Orpheum Theatre was a little more high class than most, charging a dime instead of a nickel for entrance back in its early days. Perhaps it was a little more tame.
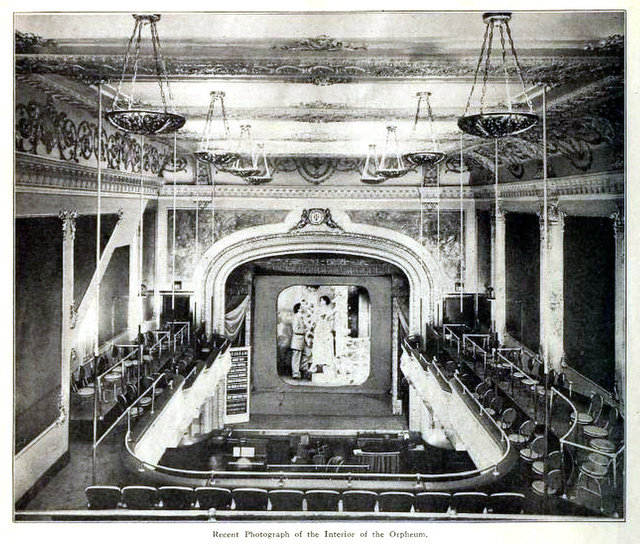
It’s difficult to spot similarities between the plaster columns in the interior photo above and the current architectural relics. The columns in this historic photo do seem to have some detail underneath the capitals. Perhaps those are the garlands in the architectural relics that still survive (or at least they were surviving an hour ago when I checked!)

After the Orpheum
Vaudeville declined in popularity in the 1930s. This CTA postcard drawing from 1941 shows that the building’s theatrical past was lost. A modern white facade covers all the upper floors. Even then, it was starting to look like its last incarnation of the building, which was Men’s Warehouse.
It’s difficult to find people who wanted to capture the facade of Men’s Warehouse, so the only photos I can find other than Google Street View are protected on this website about the plans for development.
The next phase in the history of 112 S. State will be an expansion of the former Amalgamated Bank building at 100 S. State. The bank has moved to Lasalle Street. The two adjacent buildings will offer a massive retail space on a stretch of State Street that was previously interrupted by the bank. In an effort to bring State Street back to its “Great Street” glory, bigger realtors are following Target and Old Navy’s lead and moving in. But we won’t expect to see a resurgence in Vaudeville any time soon.
—Amanda Scotese, Chicago Detours Executive Director
