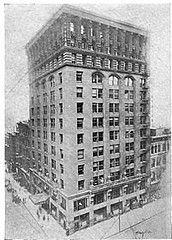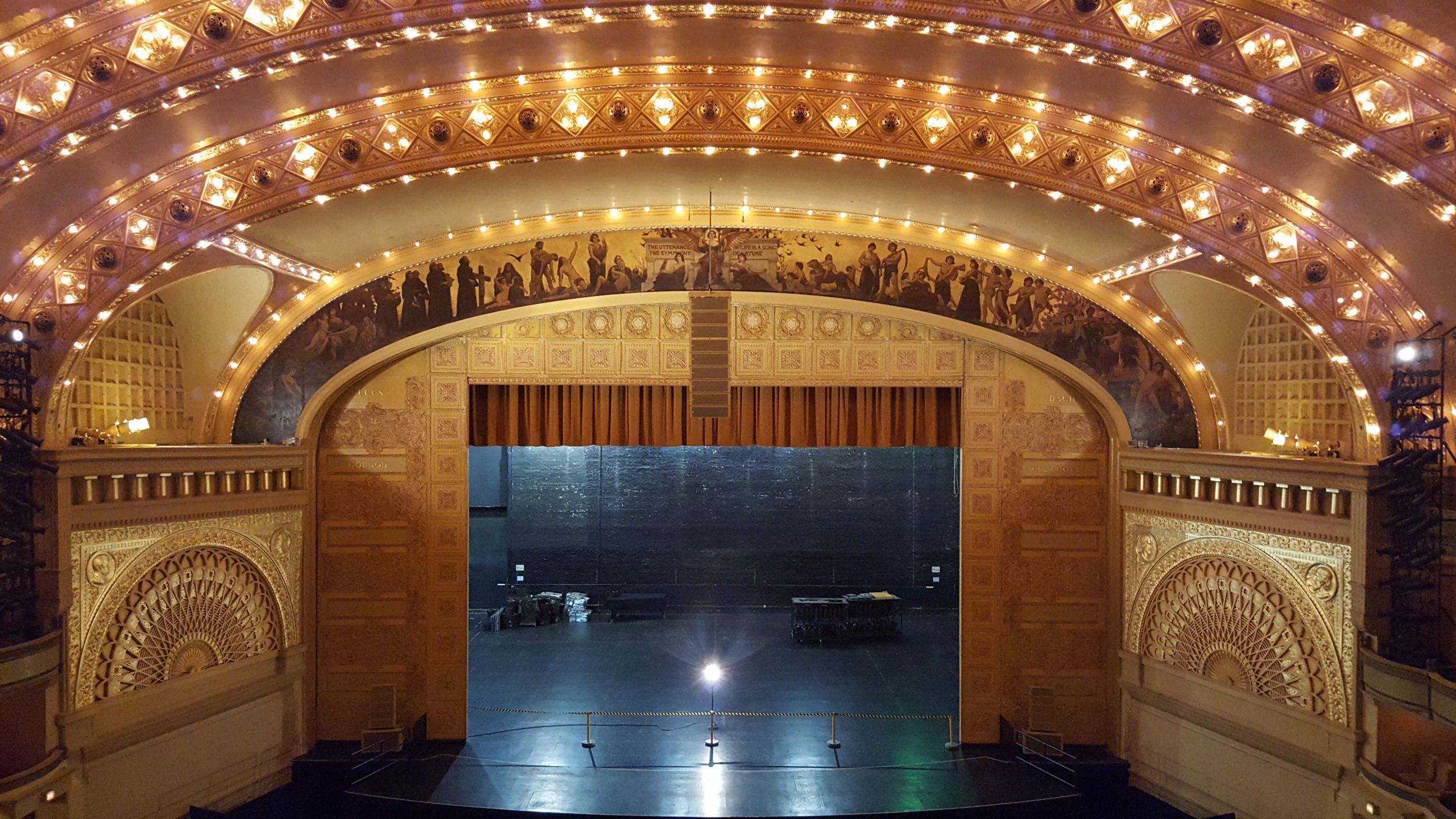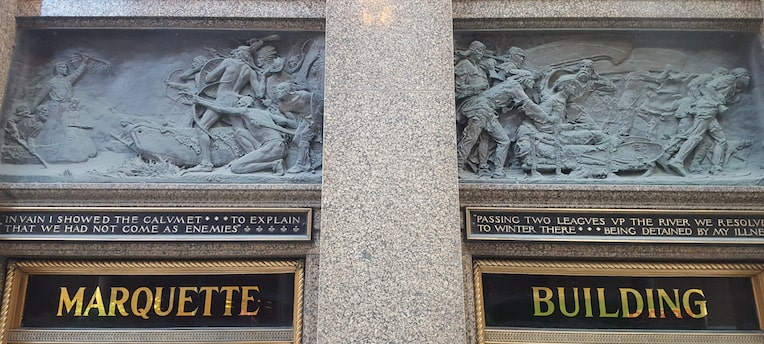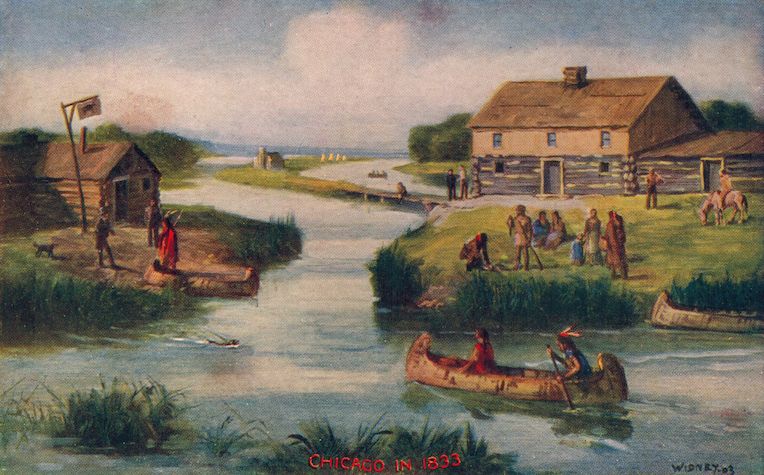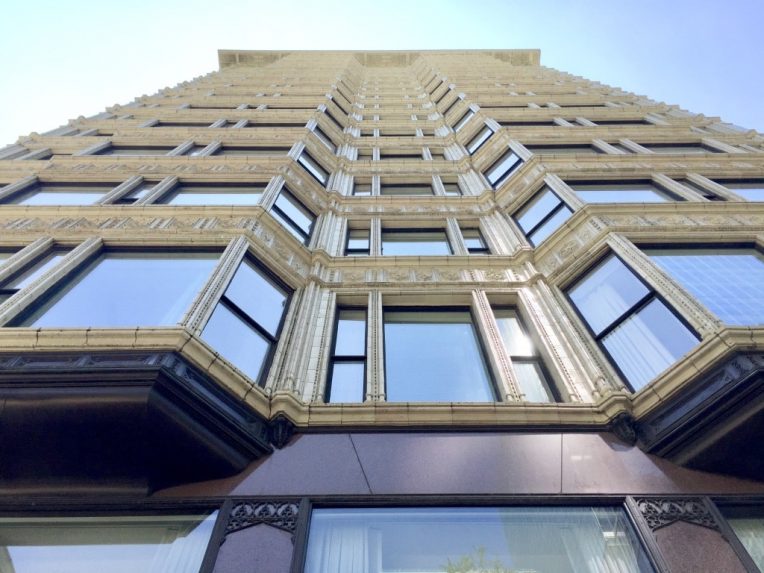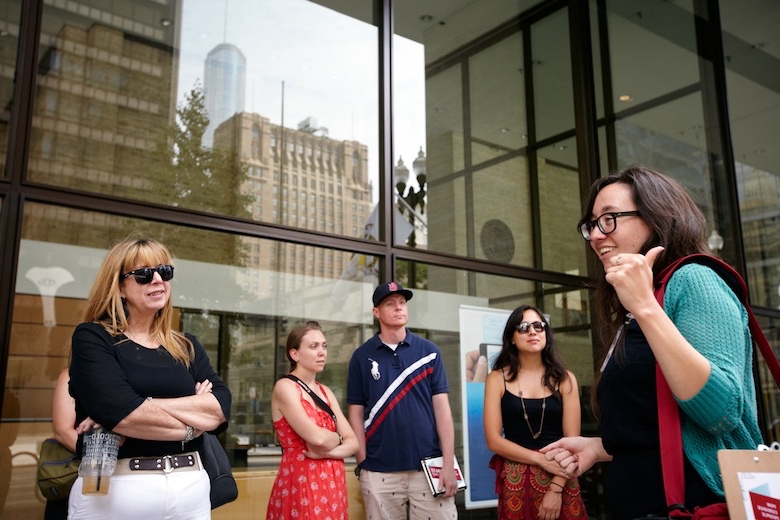Architectural relics are the fragments of modified or demolished buildings. You can find these displayed in museums, classrooms and lobbies throughout the city. Despite being an impassioned architect and architectural historian, I am actually not appalled by this removal or displacement of architectural pieces. The shelf life of more modern buildings is simply not forever. When a building meets its ultimate fate in modification or demolition, I am happy to see its original architecture preserved in any form.
Lost Cornice on Monroe St.
On our Loop Interior Architecture Walking Tour, I always like to point out how the modification of Chicago architecture is a part of urban development, though sometimes unwarranted. Things go in and out of style, and architecture is not immune!
We always discuss 79 W. Monroe, a First Chicago School style skyscraper that was once owned by the Walgreens family. The owners removed the entire cornice of this building after WWII because it just wasn’t ‘in’ anymore. We may all agree that the ornament was beautiful and the modification was a little short-sighted, but it’s not there. Those cornices are only a small part of forgotten Chicago architecture that we like to talk about on our architecture tours, because those stories are really fun to tell and make you think, “What if…?”
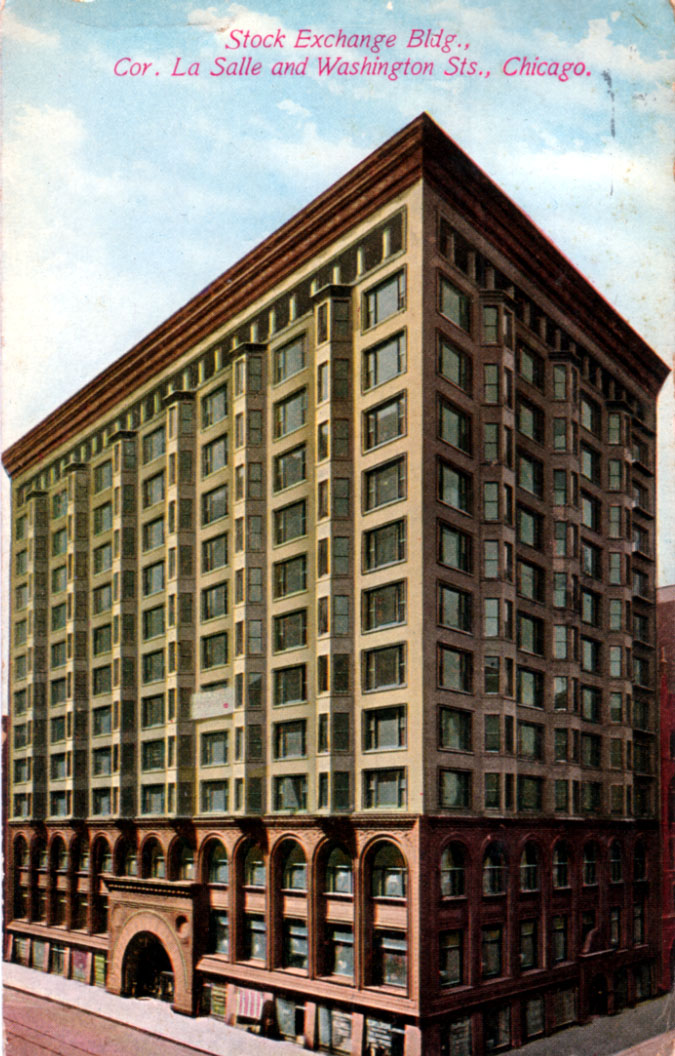
Architectural Relics at UIC
At the School of Architecture at the University of Illinois at Chicago, the tradition of saving building fragments and bringing them to places of appreciation is vibrant. To date they have several pieces of Sullivan details hung throughout the halls of the Arts and Architecture (A&A) Building on 845 W Harrison Street.
More recently, they were able to obtain an original lighted ceiling canopy, similar to the one found on the Palmer House Hilton entrance, designed by modern architect Bertrand Goldberg. I love being able to walk among amazing ornamental iron work from Louis Sullivan and architectural details by Goldberg inside the brutalist modern A&A building. Putting these historic relics into lived spaces breathes new life into them.
SIU’s Relic Collection
For a “detour” outside of Chicago, another institution that has saved and exhibited Sullivan’s architectural fragments is Southern Illinois University Edwardsville. This physical repository for Chicago architecture has an insane amount of ornamental and functional Sullivan details. They have an elevator from the old Carson, Pririe, Scott & Co. Store; porch columns from Charles P. Kimball’s mansion; ornate limestone panels from the entrance to the Knisley Store; as well as the leafy exfoliations of the old Chicago Stock Exchange balustrades and lintels from elevator entrances. Some of the architectural salvage of photographer Richard Nickel is displayed here. He was a key figure in the historical efforts to extend Sullivan’s architecture past demolition.
Lost Louis Sullivan Works
Sullivan’s architecture has become part of public space too, such as the entrance to the old Chicago Stock Exchange at the Art Institute of Chicago. By taking this architectural relic and putting it outside in a grassy area outside the museum, it becomes sculpture.

Demolition is a touchy subject when it comes to historical buildings, whether it’s the now-gone Chicago Stock Exchange designed by Adler and Sullivan or the almost-gone Prentice Woman’s Hospital designed by Bertrand Goldberg. A building becomes a part of people’s daily lives. People grow emotional attachments to them.
As an architect myself, I want to see buildings saved. But I also am not going to be upset when we save pieces and make way for new histories. This can be done not only in the new buildings that pop up, but also in our existing spaces. When a work of architecture does go down, we just have to find it a place in other spaces. Chicago architecture really is a reassembled and never-ending story.
— Andrew Santa Lucia, Tour Guide
